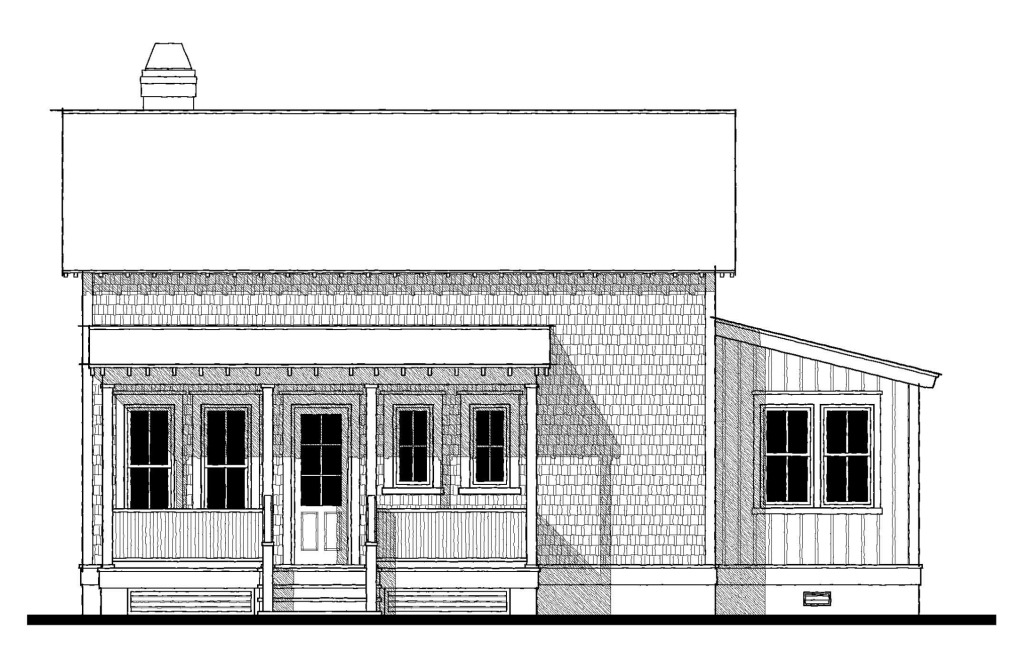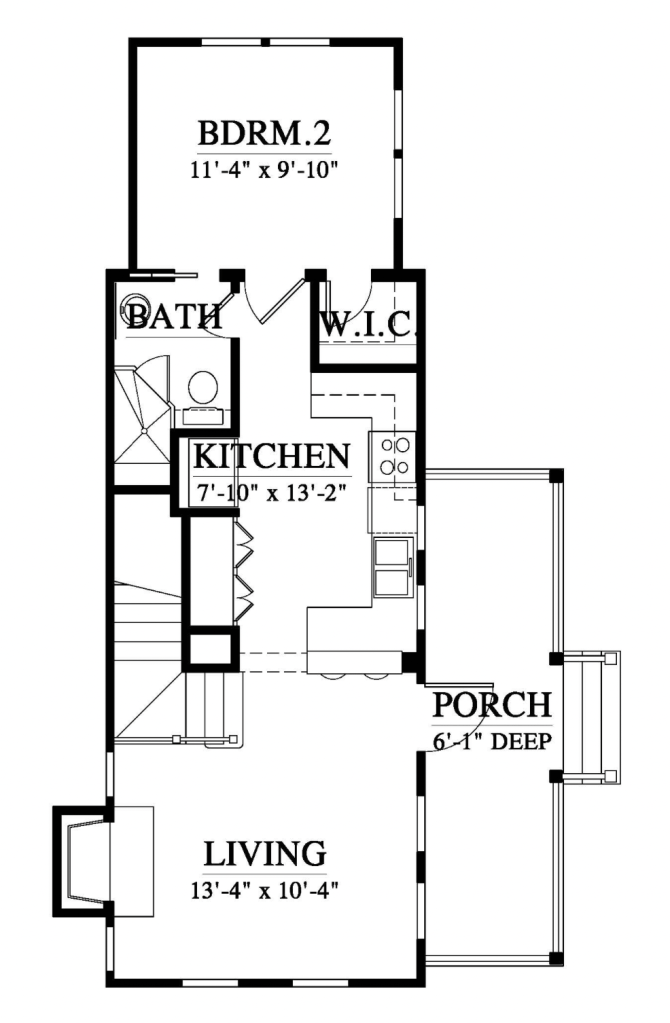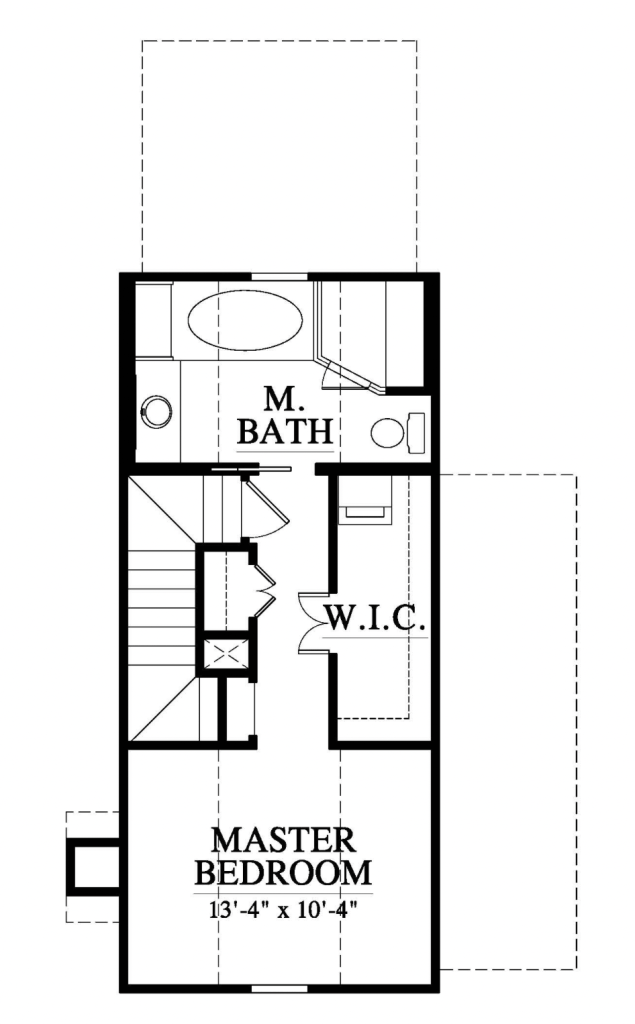
How sharp is this? Clocking in at under 1,000 square feet – this plan is fabulous. If you aren’t in need of large square footage this plan maximizes space brilliantly. It’s such a good looking plan whether done in shingles (as shown on their website, wow!) or in wood siding. Absolutely gorgeous, the inside is just as spectacular!
This is the Carson House plan (C0528) by Allison Ramsey Architects. This plan is 973 square feet with 2 bedrooms and 2 bathrooms. Be sure to check the THIS PLAN link below to view interior and exterior photos which really helps you to see what this plan is made of. It looks like it could have been built long ago. #loveit
The main floor has a wonderful front porch that you enter from. You walk into the living area which is open to the kitchen. Note the closet (pantry!) under the steps. From the kitchen you walk to the back of this plan to the 2nd bedroom with access to the bathroom and a walk-in closet. This is nice because if something happens and it’s difficult to access the second floor you can stay in this plan simply by moving to the first floor. #iloveoptions
The main bedroom is located on the second floor. The entire second floor is the master suite. Bedroom, bathroom and walk-in closet. What’s not to love, right?
In some areas this could be used as a guest house. How nice and what a nice accompaniment to some of the other Allison Ramsey plans. Beware: your guests may never want to leave, ha ha.
Allison Ramsey Architects
Website | Facebook | Instagram | This Plan
🏠 I work with architects/designers from all over, so if you’re interested in one of their plans, please let them know that you saw it here on artfoodhome.com!
Until next time…



