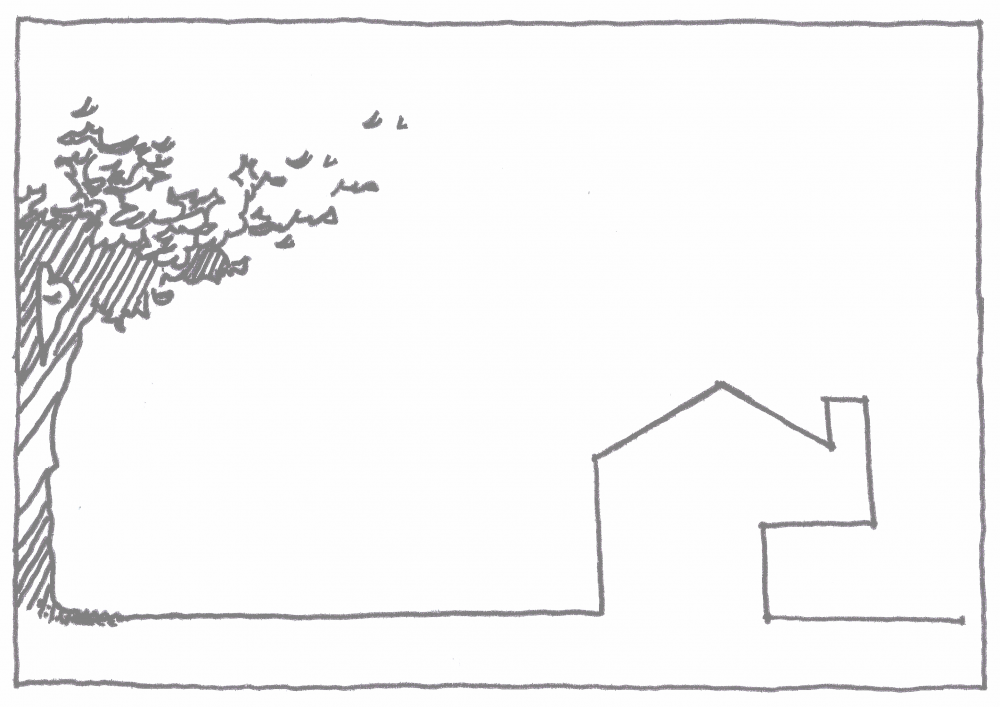We are a small firm working on residential projects for typical homeowners looking to either add to or modify their existing home or possibly build a new home. With this in mind we’ve catered our services below to reflect a different kind of client, a client that wouldn’t normally seek out an architect or designer, but can benefit greatly from our services. All of our services are based upon a flat base fee and can be negotiated based on the individual needs of the client. Please contact us if you have any questions about any of the services listed below.
Design Consultation/Initial Interview
no charge
The design consultation, or initial interview, is where we get to know each other and get to know your project. We’ll visit the site, walk the property, toss around ideas and get a feel for your expectations and ultimate goals for the project. Once the initial interview is over, if you’re interested in moving forward, a formal proposal for services will be drafted outlining the entire scope of work and work can proceed.
Exterior/Interior Renderings and Facelifts – 3-6 hours
$350.00
3-dimensional scale renderings are useful for marketing/financing purposes or just to see what a project will look like in 3-D.
Lighting and layout studies can also be done quickly for clients looking to explore various options with their project.
Exterior facelifts are a great way to see the effects of color and material for those looking to maximize dollars spent on the overall curb appeal of a home. This service is also very useful in assisting with the approval process with groups like riverside/avondale preservation and the historic preservation commission.
Full Design Services – 6-8 weeks
pricing varies – contact us for details
Full design services are catered to the specific needs of the client and project type, therefore the fee will vary. This service includes all phases of design as outlined below:
Schematic Design – Initial programming and schematic layout
Design Development – Development of schematic design and materials/finsihes for project
Construction Documents – Final production of necessary documents for the purpose of bidding and construction as outlined in a formal proposal.
Construction Administration – Bi-weekly site visits by architect/designer on the clients behalf to monitor progress of the work and ensure design intent is achieved as outlined in the construction documents.
Consultant services are not included in the designer’s fee. Any required consultants’ fees will be in addition to the designers fee as contracted with each individual consultant. Contact us for more information.

Do you have any working plans for low cost small 320 or 640 sqft sghipping container home plans I can purchase to build my own in Costa Rica?
Regards,
Anthony
Anthony,
I’d be happy to help you with that. Please contact me directly either via phone or email at:
904.254.8070 or
r.one.studio@gmail.com
Thanks for visiting the site and I look forward to helping you.
Jeremiah Russell
r | one studio arch.
I appreciate the simplicity of the idea. Three shipping containers: Does it get overly expensive detailing the windows, roof ,kitchen and doors?
Not really. It’s quite simple. Not terribly different from conventional framing. Just using steel instead.
What are your thoughts on Quonset Huts instead of Shipping Containers? I am talking in respect to space and money? I am considering purchasing a Quonset Hut and finishing interior with steel, wood ect. A Shipping Container however seems more sturdy, but more pricey. Your thoughts?
Chris, If you’re interested in a consultation please contact me at jrussell@ronestudioarch.com.
Thank you.
Jeremiah