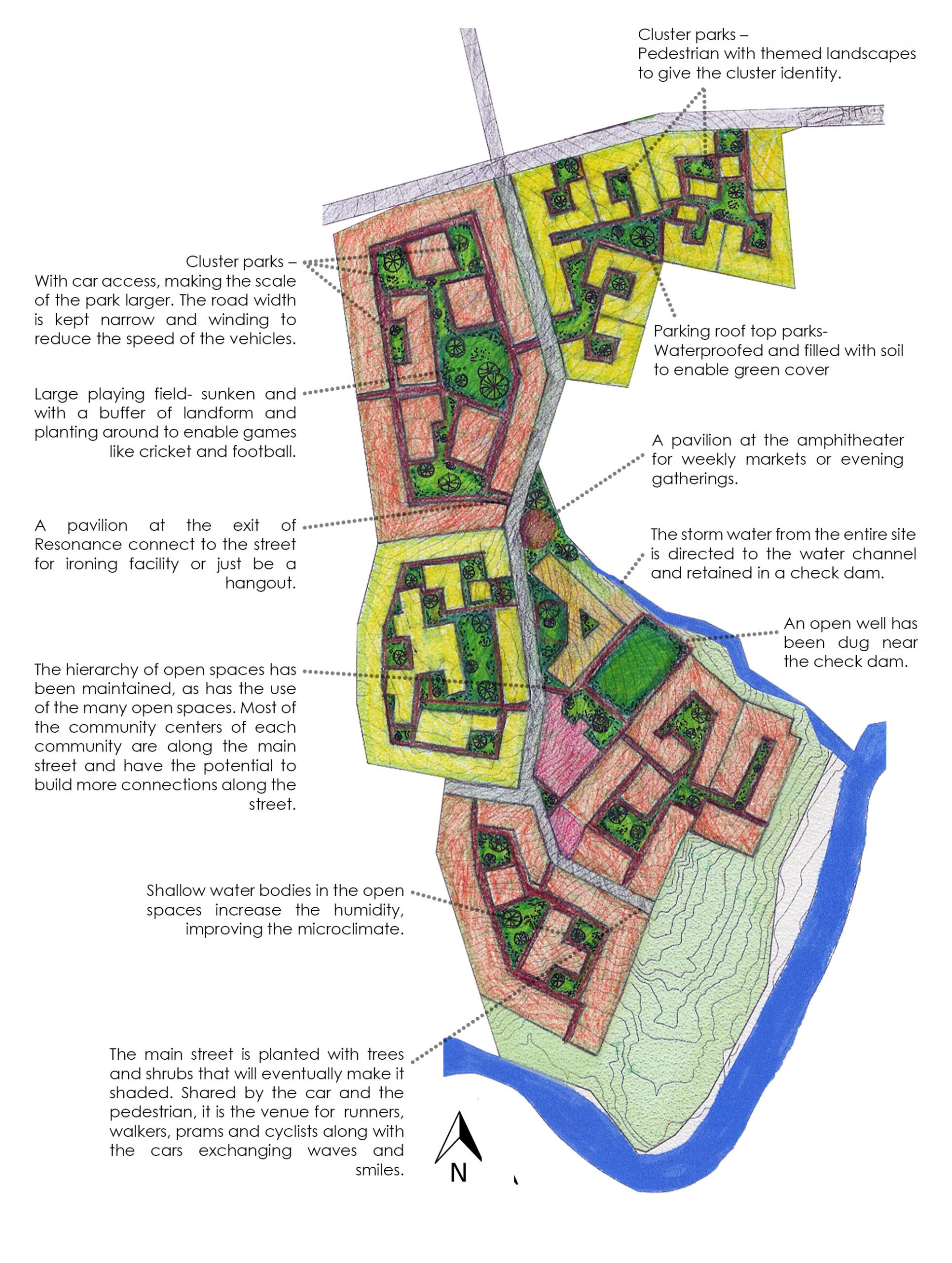Planning
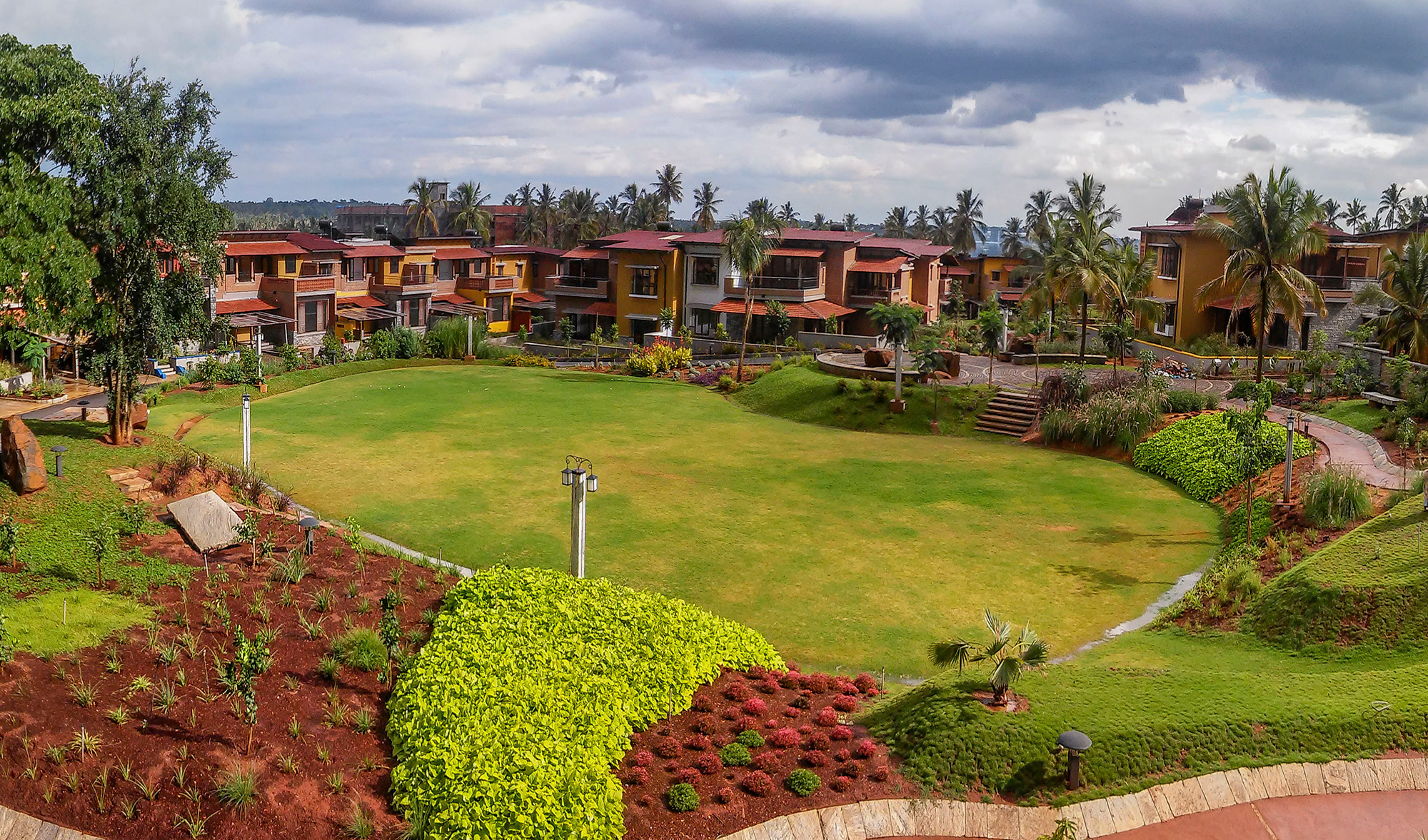
THE BRIEF
The 50-acre parcel belonging to the Asirvanam Benedictine Monastery became the site of the Malhar eco-village.The brief balanced aspirations of future users, the quality of life, the costs associated across the lifetime of the project, the land and surrounding environment, and the profit and return on investment. While the master planning process was continuous and iterative, these core concepts remained at the heart of the design.
USER ASPIRATIONS:
Before we began planning Malhar, we sent out questionnaires to our network of existing and interested clients. The ensuing conversations and discussions were instrumental in arriving at typologies seen in the design. The idea was to cater to a cross-section of users, with compositions varying from nuclear families with young children to small joint families and retired couples. A strong common thread was a desire to connect to the land and be part of an active community.
VIABILITY:
The proportion of private to shared land was defined in the different typologies and an overall FAR of.8 was used. This balanced the carrying capacity of the land with the financial costs and also created the critical mass required to make the community work.
DESIGN:
The architecture had to reflect a blend of the contemporary with the traditional. The scale had to be human, and building low-rise preferred over high-rise. Climate sensitive and environmentally friendly choices in the design were a priority.
The planning and landscape to explore the potential of the natural terrain, orientation and microclimate. The largest, most healthy trees were to be incorporated in the design.
ENVIRONMENT AND SUSTAINABILITY:
The project had to conserve and rejuvenate existing features like water bodies, streams, indigenous trees, bird and insect habitats while creating awareness about the importance of the environment. Water management and sewage treatment had to be integrated into the master plan.
The choice of materials and techniques were to be based on the ease of sourcing them, the ability of using them in their natural form, and those which used minimal energy in their production.
Sustainability as a concept had to be reflected in all aspects of the design, and not be treated as separate elements to be added on.
QUALITY OF LIFE
LIVE, WORK, PLAY
Malhar is located in suburban Bengaluru, away from the city centre. To reduce the need to commute and travel, we worked towards creating a community that integrated spaces for work and play alongside the homes. Taking the long view, we anticipated that many users would choose, or be able, to work from home. Not only did homes need to incorporate work spaces, but recreational areas took on a much more important role.
We believed that home-based enterprises and community clubs as recreation zones, sports facilities, spaces for the performing arts, family health and primary education, should define the culture of the community. We also discussed encouraging farming in the shared open spaces, and management by the residents. Since the first homes were occupied in 2014, many of these ideas have become a reality.
The neighbourhood has responded to the presence of the community. Small essential shops, lifestyle services like barbers and salons, medical stores and services and multiple eating places have cropped up in recent years, significantly impacting the need to travel.
THE FIRST DRAFT
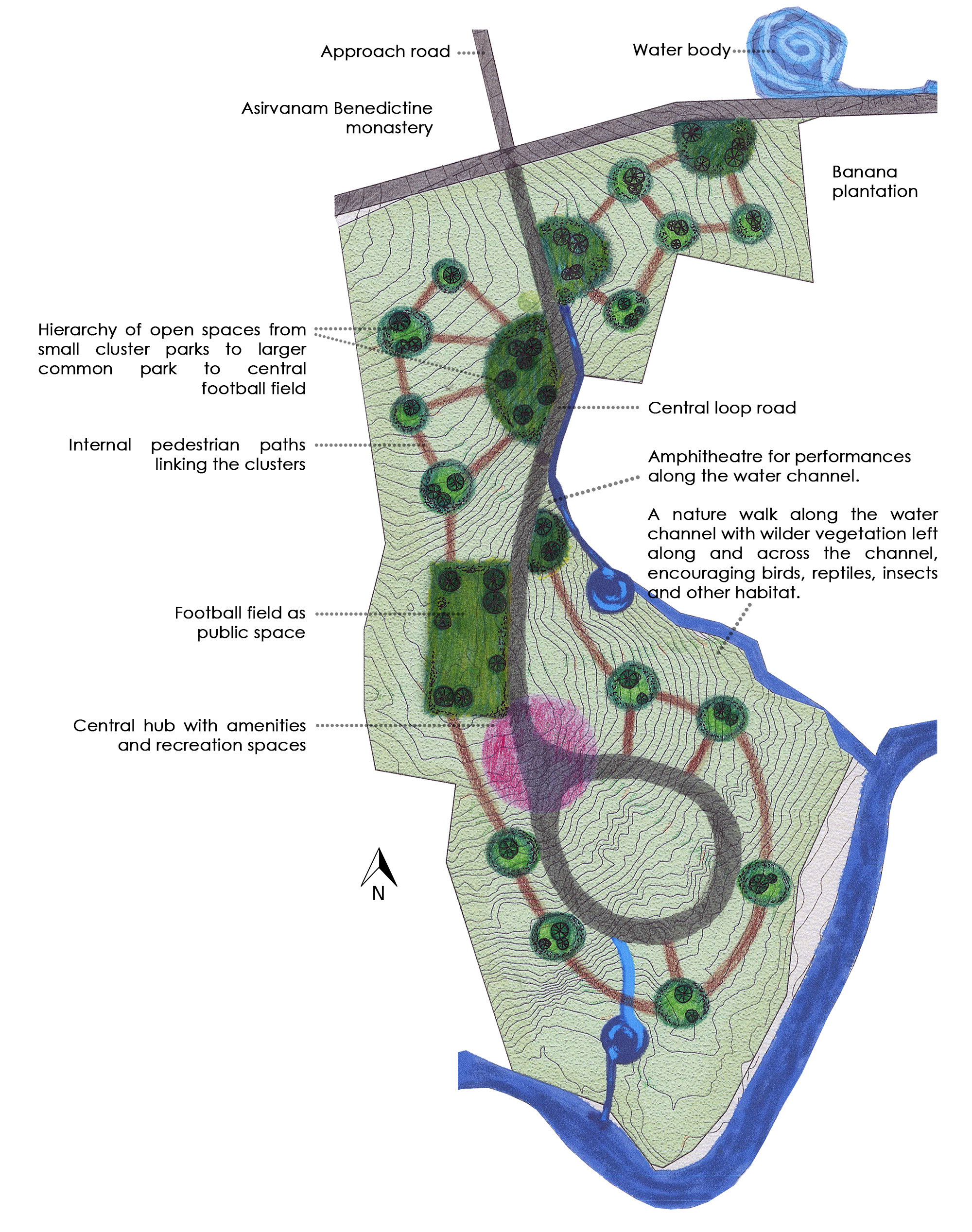
Malhar was visualized as having an arterial Main Street along its north-south axis, with open spaces arranged along the length, culminating in a football field & a hub where all the amenities would be planned.
- The lively walking street and hub would have spaces for children of different ages to play in the parks – cricket and football for the older ones and a safe play area for the very young.
- The street would have flexible spaces that would accommodate services like a vegetable vendor, chaat stall and maybe a corner for an impromptu performance. A family doctor, a creche, a convenience store and a sports facility would complete the “hub”.
- A pedestrian network would interweave through the community, which would be suitable for cycling and have wheelchair access.
- The open spaces and paths would have a hierarchy that would define the public, semi-private and private nature of spaces and paths.
HOW THE PLAN EVOLVED
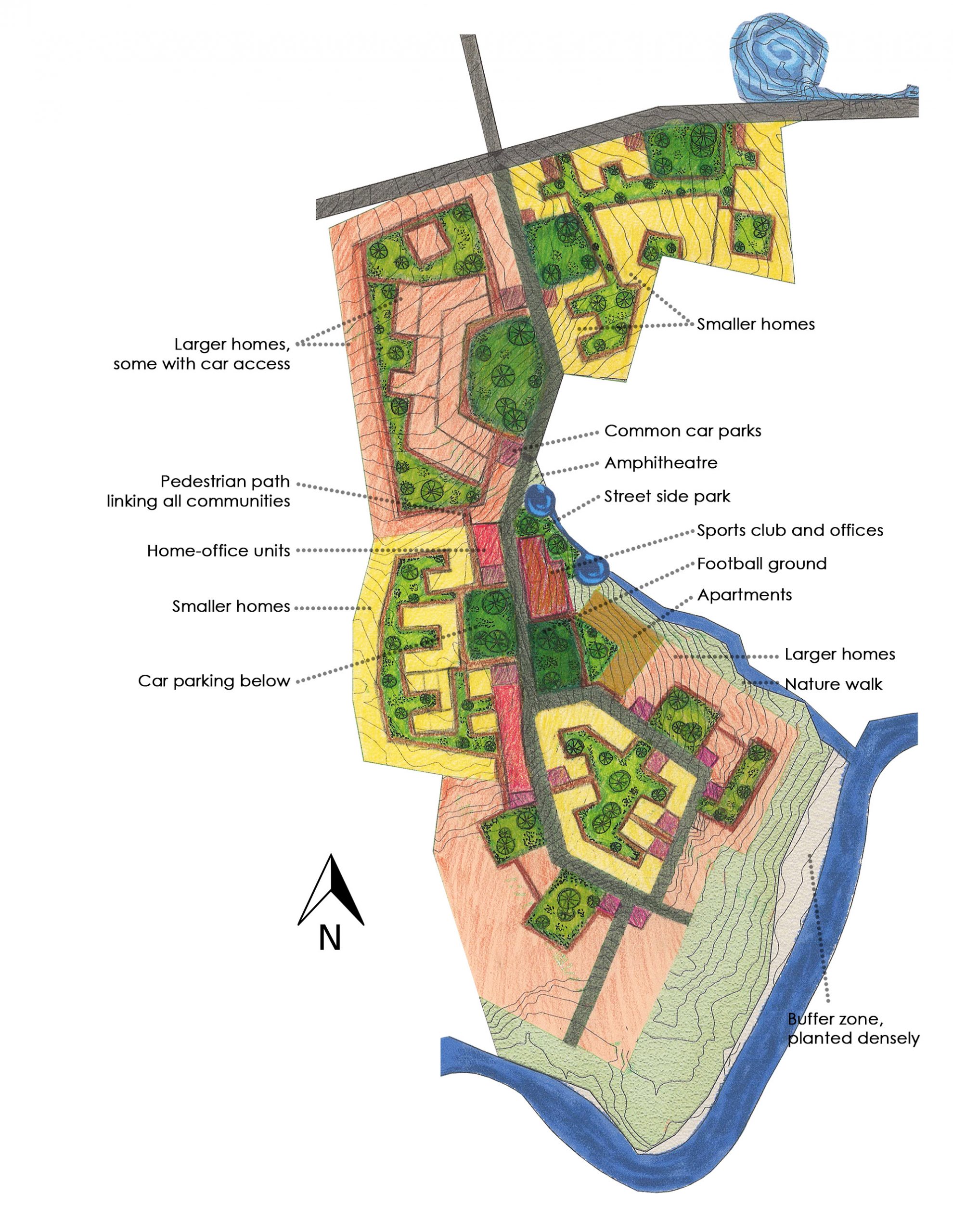
- We explored the idea of restricting vehicular movement and enhancing the pedestrian character by placing common car parks along the street.
- We tried to expand the open space available by building above the car parks & greening the roofs, while retaining natural light in the car park below.
- We explored ideas of having more mixed use activities along the street – home-office units which would encourage small entrepreneurs, especially women with children, to start enterprises that would service the community. These could include food and baking outlets, facilities for the elderly, holistic health, and a playschool for the young.
- A phased purchase plan that would allow us to buy the land in smaller parcels and develop it stage-wise, defined the different typologies.
- The existing gradient on site was used to locate the five story apartment complex at a lower part of the site, reducing its scale and accommodating parking conveniently and proportionately.
- Some of the trees on site became a focus of the design, while others were fit in streets and corners. Most of the coconut trees were removed.
DESIGN DEVELOPMENT
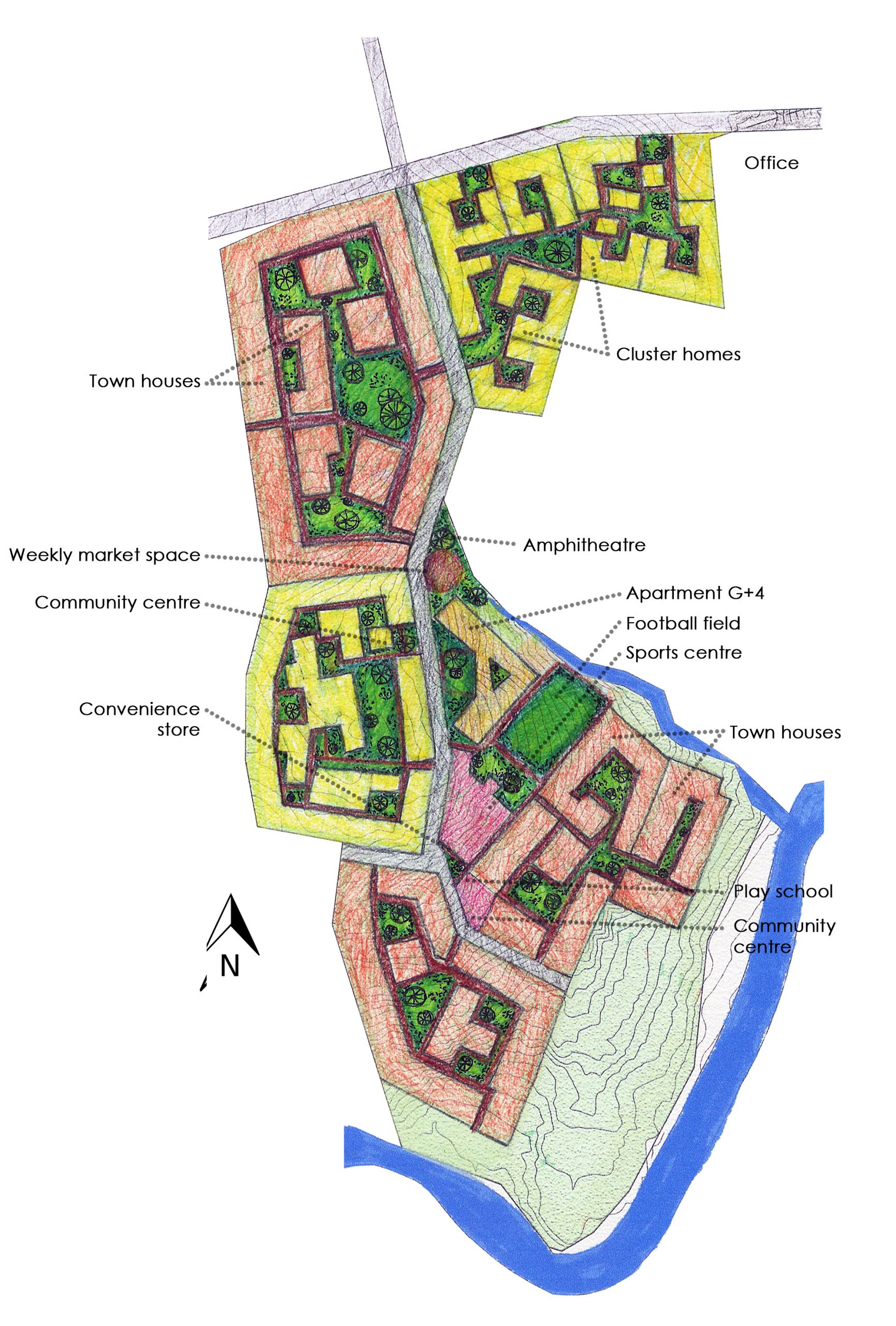
- The phased purchase of land and the finances influenced the final design and layout of the six communities.
- Market responses were mixed when it came to the car-free community, and we felt the need to provide options.
- The home office units also did not receive an initial positive market response. This might have been due to our location and the lack of critical mass for viability at the time.
- Roads and driveways were intentionally designed at a narrower human scale to discourage speeding and prioritise the pedestrian.
FEATURES IN THE DESIGN
