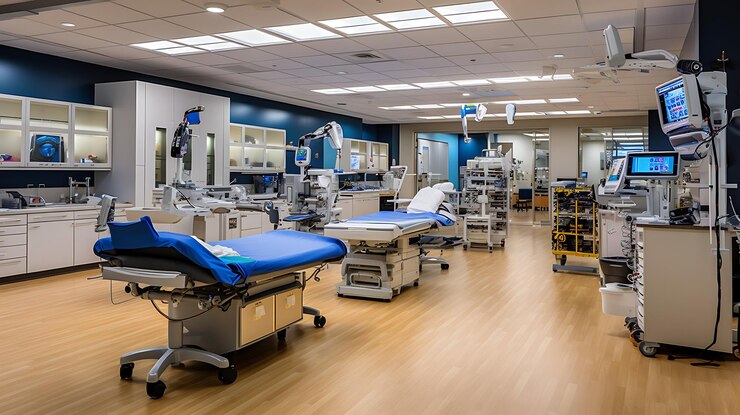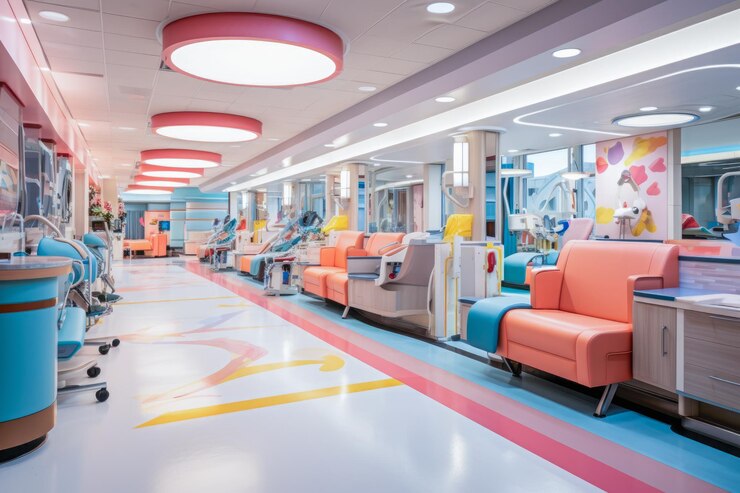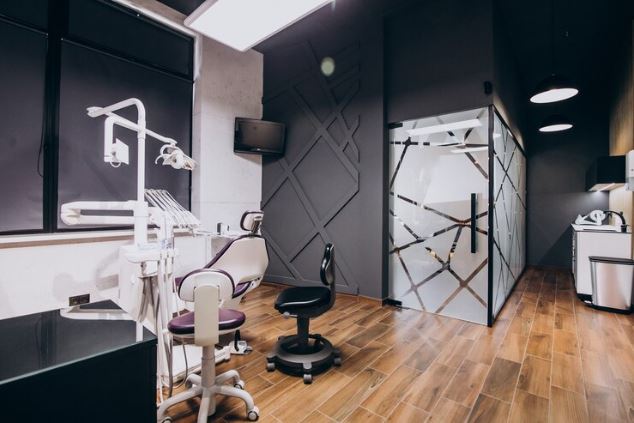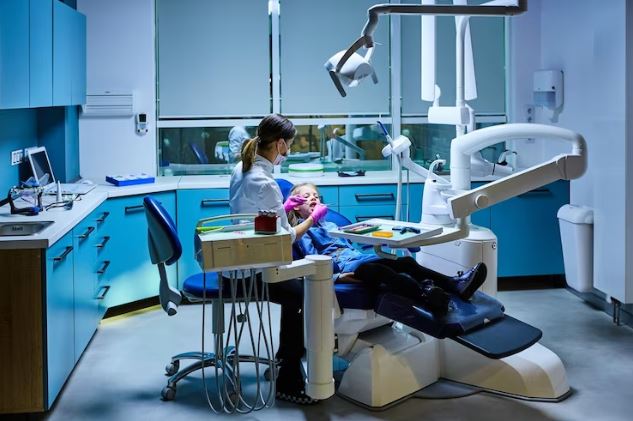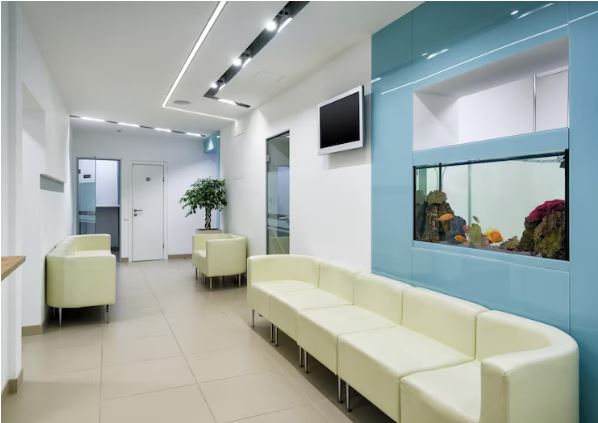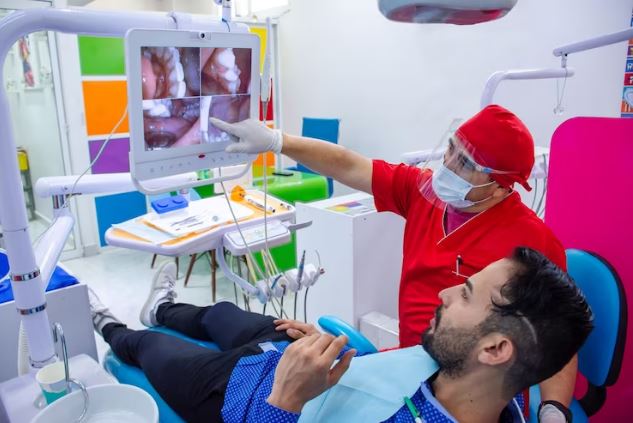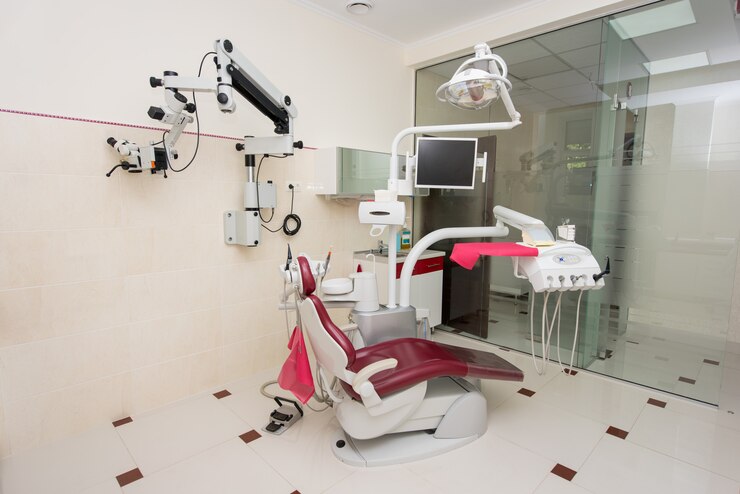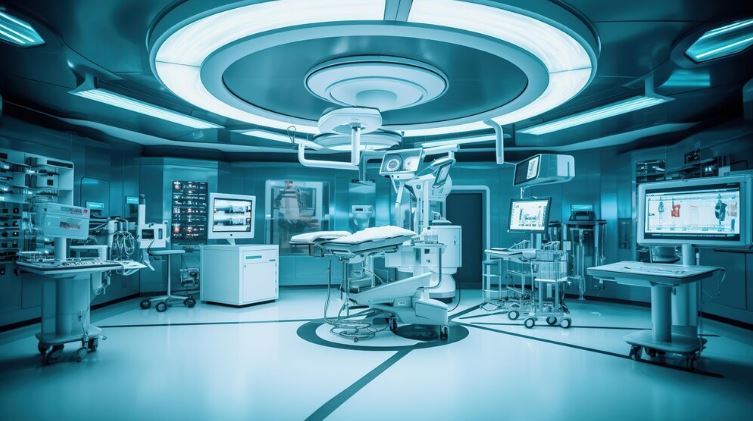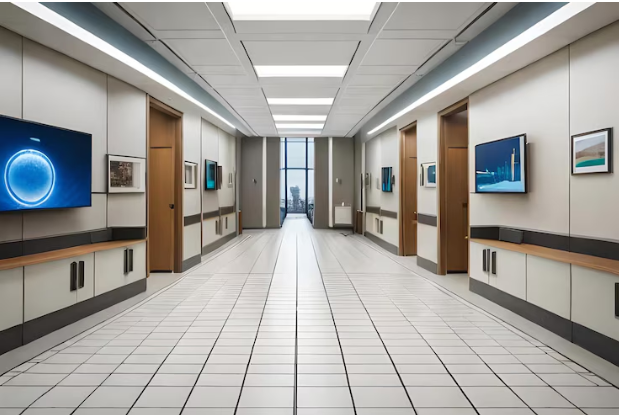
The healthcare industry is constantly evolving, prioritizing not just advanced treatments but also patient experience. Medical centre fitouts play a critical role in this transformation. They go beyond simple construction, transforming raw spaces into functional, efficient, and welcoming environments specifically designed for healthcare delivery.
Beyond Bricks and Mortar: The Advantages of Strategic Fitouts
A well-planned medical centre fitout offers a multitude of benefits compared to a generic build-out. Here’s what sets strategic fitouts apart:
- Optimized Patient Flow: Medical centre fitouts create layouts that streamline patient flow, minimizing wait times and maximizing staff efficiency. This includes strategically placed consultation rooms, examination areas, waiting areas, and administrative offices, ensuring a smooth patient journey.
- Compliance with Regulations: Medical centres must adhere to strict regulations regarding hygiene, safety, and accessibility. A reputable medical centre fitout company ensures your space meets all necessary codes, giving you peace of mind.
- Infection Control at the Forefront: Maintaining a sterile environment is paramount in healthcare. Medical centre fitouts incorporate features like wipeable surfaces, dedicated handwashing stations, separate clean and dirty utility zones, and proper ventilation systems to minimize the risk of infection spread.
- Enhancing the Patient Experience: First impressions matter. A welcoming and comfortable environment puts patients at ease. Strategic use of natural light, soothing color palettes, comfortable seating in waiting areas, and access to amenities like Wi-Fi contribute to a positive patient experience.
Designing for Different Needs: A Tailored Approach
Successful medical centre fitouts cater to the specific needs of various user groups. Here’s how to consider different needs:
- Patients: Design elements that prioritize comfort and privacy, such as individual consultation rooms, soundproofing materials, and clear signage, contribute to a positive patient experience.
- Children: Creating a dedicated waiting area for children with age-appropriate furniture and distractions like toys and books can significantly reduce anxiety.
- Staff: Design break rooms and office spaces that promote relaxation and collaboration, fostering a positive work environment and improved staff morale.
- Accessibility: Ensure the space is accessible for patients with disabilities, incorporating features like ramps, wider doorways, and accessible restrooms.
The Benefits of a Well-Designed Medical Centre
Investing in a strategic medical centre fitout offers a multitude of benefits for your practice:
- Improved Patient Satisfaction: A comfortable and efficient environment translates to a more positive experience for patients, potentially leading to better healthcare outcomes and higher patient satisfaction.
- Enhanced Staff Morale: A thoughtfully designed workspace that promotes efficiency, collaboration, and access to natural light contributes to a positive work environment and improved staff morale.
- Stronger Brand Image: A modern and inviting medical centre projects professionalism and a commitment to patient care, strengthening your brand image and attracting new patients.
- Future-Proofing Your Practice: A well-designed space can accommodate future growth and evolving technologies, ensuring your practice remains competitive and adaptable in the ever-changing healthcare landscape.
Making the Most of Your Medical Centre Fitout
To maximize the benefits of a medical centre fitout, consider these steps:
- Define Your Needs: Clearly identify your practice’s specific requirements, the patient experience you aim to create, and any potential future growth plans.
- Budgeting: Determine your financial limitations and work with a fitout company to create a plan that adheres to your budget.
- Partner with Professionals: Choose a fitout company with a proven track record in healthcare environments and experience in working within relevant regulations.
- Communication is Key: Maintain clear communication with the fitout team throughout the process to ensure the final design aligns with your vision.
Investing in a Healthier Future
By investing in a strategic medical centre fitout, you can create a space that fosters well-being for both patients and staff. This translates to improved patient care, staff satisfaction, and ultimately, the success of your practice. A well-designed medical centre sets the stage for a future of growth, innovation, and a commitment to providing exceptional healthcare experiences.
For more information about medical centre fitouts, dental fitouts sydney, medical practice design, dental design, dental fitouts, please visit the — Commodore Fitouts / Location.
COMMODORE FITOUTS LOCATION:
Name: Commodore Dental & Medical Fitouts
Address: 166 Arcadia Rd, Arcadia NSW 2159, Australia
Phone Number: +61 2 9655 1919
Website: http://www.commodorefitouts.com.au/
